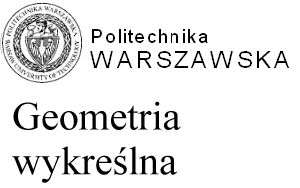



| Name of Module Unit | Descriptive Geometry and Engineering Drawing |
| Name in polish language | Geometria wykreślna i grafika inżynierska |
| Module type | compulsory |
| Form of studying | full-time day courses |
| Level of study | undergraduate course (B.Sc. level) |
| Responsible person | Mgr inż. Ewa Duda |
| Semester | Lectures(E) | Tutorials | Laboratory | Computer Exercises | Projects | ECTS |
| 1 | 15 | - | - | - | 30 | 5 |
| Introductory course in engineering geometry - a review of principal methods to give a one-to-one representation of 3D-space on a plane. Aims of the subject are pedagogical, mathematical and practical. Pedagogical: To introduce the student to ideas and ways of thinking - without the use of numbers - which generally are new to him and thus to form and develop his 3D-space imagination, as well as the ability of logical thinking and coming to right conclusions concerning 3D-systems. Mathematical: To give rudiments of projective geometry. To study the principle and properties of parallel projection: axonometric and orthogonal projections (Monge's projections and marked projection). Practical: To give a working knowledge of the engineer's language - how to make and how to read drawings. To become familiar with presented methods and acquire the ability to specify their use with assurance. To apply obtained skills to solve some problems. Skill of applying of engineering building drawing. Visualization of engineer projects. |
| Basic knowledge of plane geometry: triangles; regular polygons; parallelism and perpendicularity; constructions by using a ruler and compasses involving straight lines and circles (particularly tangents to circles). Elementary knowlableedge of 3D-space geometry: straight lines, planes and relationships; dihedral angles; distances; parallelism and perpendicularity in the space; prisms; pyramids; regular polyhedrons. |
| Average of results obtained in the final lecture test and in guided projects |
| [1] French Th. E., Vierck Ch. J.: Graphic Science Mc GRAW-HILL Book Company, Inc. [2] Ryan D. L.: CAD/CAE Descriptive Geometry CRC Press, Inc. 1992 [3] Silvester J. R.: Geometry Ancient and Modern Oxford University Press Inc., New York 2001 [4] Giesecke F.E., and others: Technical Drawing Pearson Education International, USR, NJ, 2003 [5] Bielefeld B., Skiba I.: Basics Technical Drawing Publishers for Architecture, Berlin 2007 |
| Number | Topics | Time(hrs.) | Scope(S/Ex) |
| 1 | Parallel projection; invariants. | 1 | S |
| 2 | Oblique axonometric projection. Usual axonometric systems. | 1 | S |
| 3 | Orthogonal projections. Representation of a point, a line and a plane. | 1 | S |
| 4 | Common elements. Third projection plane. | 1 | S |
| 5 | Intersection of polygons. | 1 | S |
| 6 | Revolutions and rabatments. | 1 | S |
| 7 | Surfaces of revolution. | 1 | S |
| 8 | Piercing and sections of surfaces of revolution . | 1 | S |
| 9 | Plane section of a cone. Classification of conics. | 1 | S |
| 10 | Intersection of surfaces of revolution. | 1 | S |
| 11 | Reducibility of the intersection line of quadratic surfaces. | 1 | S |
| 12 | Developments of cones and cylinders. | 1 | S |
| 13 | Marked (map) projection. Representation of points, lines and planes. | 1 | S |
| 14 | Application of marked projection in engineer's practice. | 1 | S |
| 15 | Test. | 1 | S |